VT Connecticut River Valley VT
Popular Searches |
|
| VT Connecticut River Valley Vermont Homes Special Searches |
| | VT Connecticut River Valley VT Homes For Sale By Subdivision
|
|
| VT Connecticut River Valley VT Other Property Listings For Sale |
|
|
Under Contract
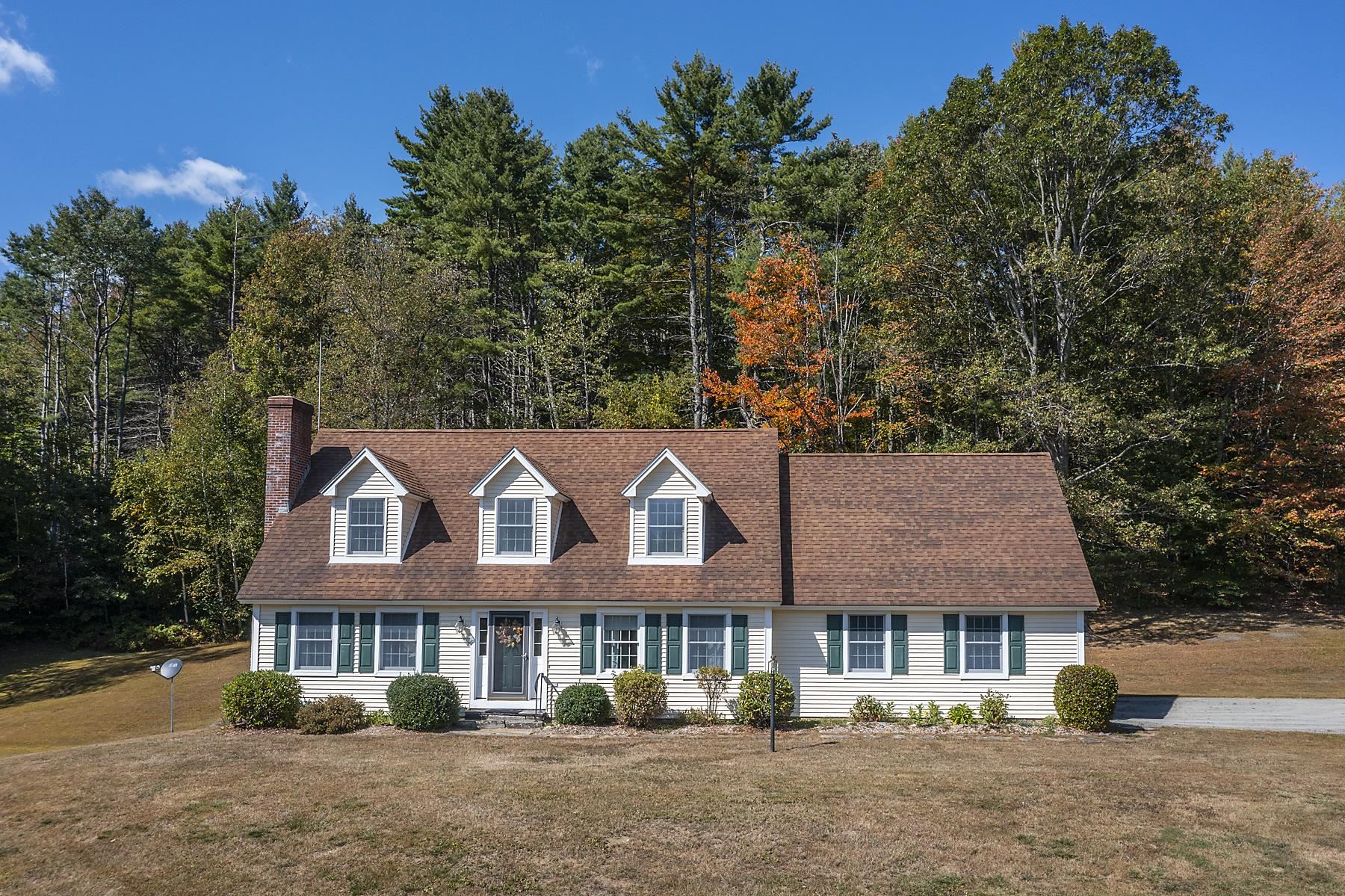
|
|
$715,000 | $262 per sq.ft.
929 Bible Hill Road
3 Beds | 2 Baths | Total Sq. Ft. 2727 | Acres: 10.51
Located in the desirable Bible Hill neighborhood of West Windsor, this lovely cape style home is has everything you'll need to accommodate full or part time living. Privately nestled back from the road directly abutting conservation land, and a wonderful hiking/ snowmobiling trail system. The home has a generous living room anchored by a woodburning fireplace, which connects to the dining room with bay window, and well appointed eat-in kitchen with plenty of counterspace. Four-season sunroom to relax and observe the wildlife and nature just outside your door. First floor bedroom with bathroom. Access the attached two car garage through the mud/laundry room. Two additional bedrooms and bath upstairs, plus a huge bonus space over the garage for additional guest accommodation, bunk room, or office/studio. The partially finished walk out basement has a billiards/rec room perfect for a den or media room. Easy access to all recreation, I-91, Woodstock, Hanover, DHMC. See
MLS Property & Listing Details & 59 images.
|
|
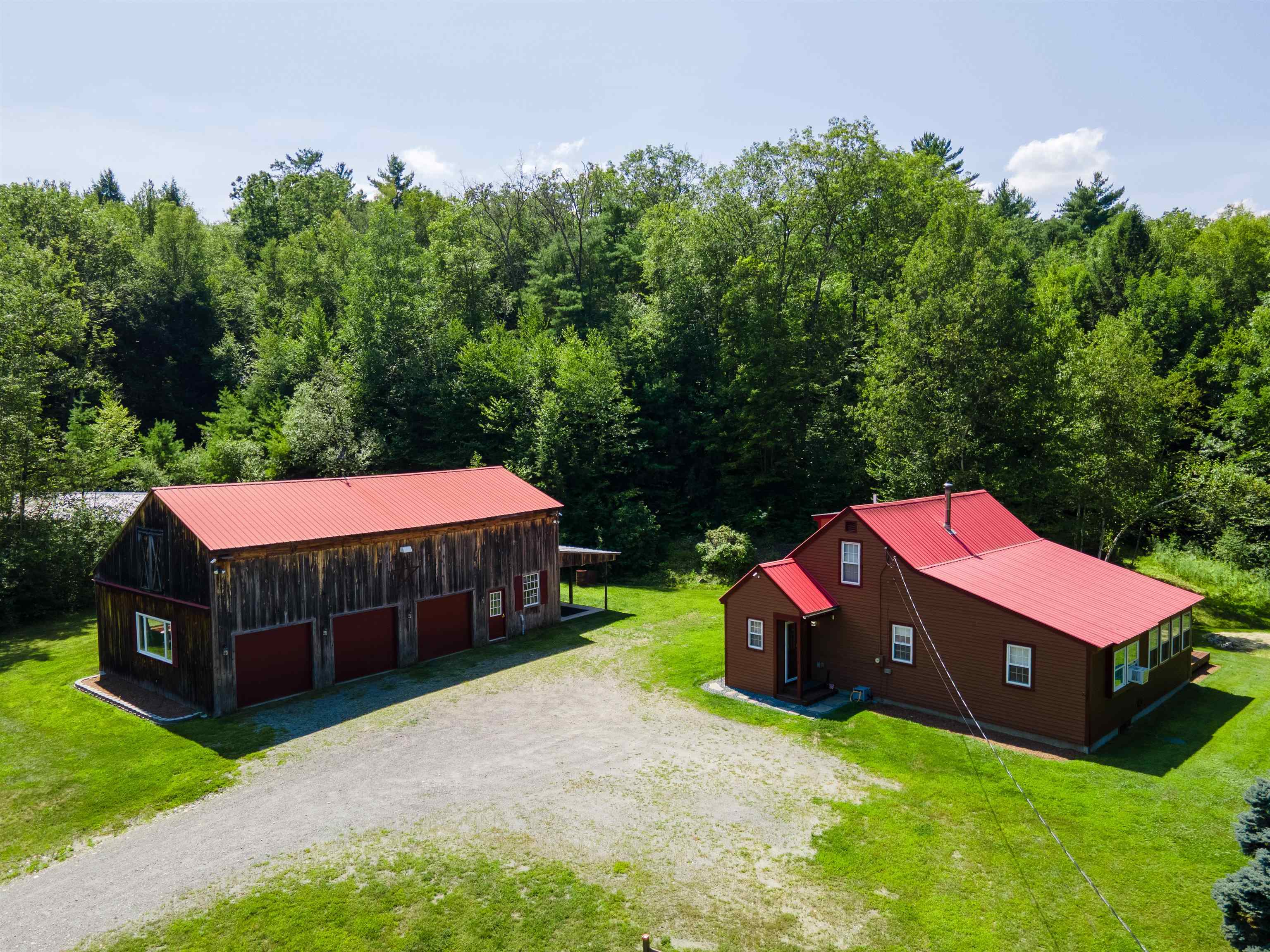
|
|
$725,000 | $529 per sq.ft.
98 Darby Hill Road
4 Beds | 2 Baths | Total Sq. Ft. 1370 | Acres: 96
TOTAL PRIVACY ON 96 ACRES ABUTS THE VILLAGE FOREST & THE LOCATION OF MINARD'S POND. THIS WELL CARED FOR HOME IS CLASSIC COUNTRY THROUGHOUT W/HARD WOOD, WIDE BOARD FLOORS & BEAUTIFULL WOOD CEILINGS, FULLY APPLIANCED KITCHEN & LAUNDRY ROOM, UPDATED BATHS PLUS A REAR DECK W/TREX FLOORING OFF THE FOUR SEASON SUN ROOM. A LARGE 3 BAY BARN, WORKSHOP W/ 2ND FLOOR & ATTACHED CAR PORT W/CEMENT FLOOR. PLUS A SEPERATE COVERED SPACE W/12' CLEARANCE FOR CAMPER. THE LAND IS A MIX OF OPEN LEVEL FIELDS, MEADOWS, & WOODLAND W/WALKING TRAILS. CONVENIENT LOCATION JUST 10 MINUTE DRIVE TO VILLAGE OR INTERSTATE 91. See
MLS Property & Listing Details & 51 images.
|
|
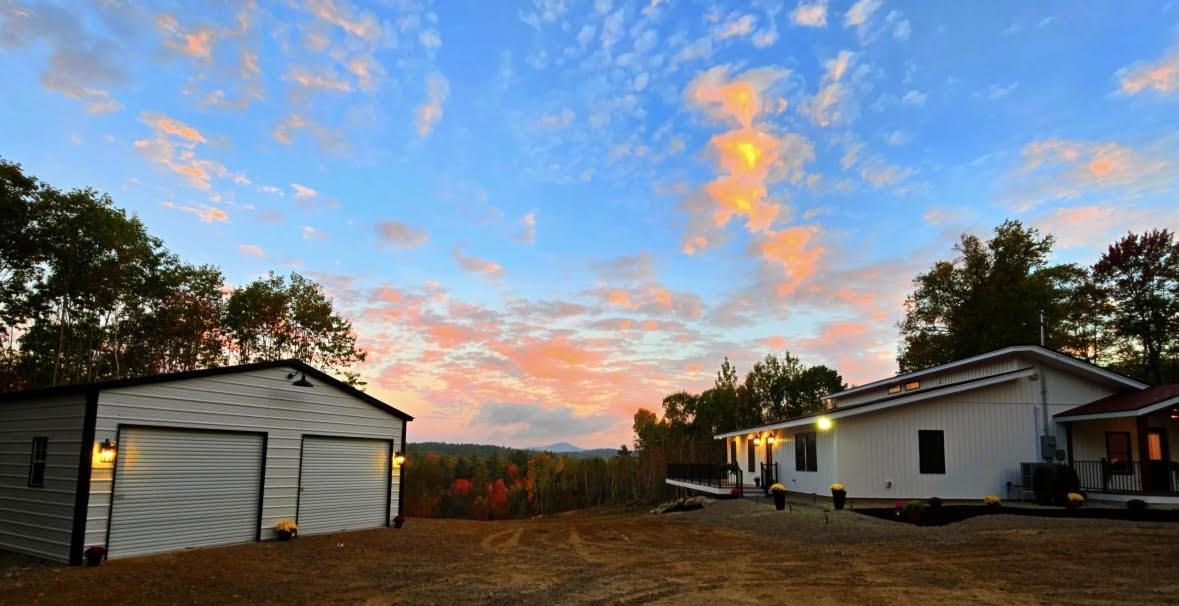
|
|
$729,000 | $347 per sq.ft.
162 Rocky Ledge Road
3 Beds | 3 Baths | Total Sq. Ft. 2100 | Acres: 5.12
Discover the art of refined MOUNTAIN living at 162 Rocky Ledge Road in Windsor, New Hampshire (one of the lowest tax towns in NH). Tucked at the end of a private road on 5.12 acres, this COMPLETELY renovated 3-bedroom, 3-bath Contemporary Post and Beam home combines architectural beauty with PEACEFUL seclusion. Designed for effortless SINGLE-LEVEL living, the vaulted ceiling living room and gas fireplace set the stage for both relaxation and entertaining. The kitchen, a true showpiece, features quartz countertops, energy-efficient appliances, gas cooktop, and tile backsplash surrounded by high-end cabinetry. EXPANSIVE side (8X24) and back deck (16X32) capture stunning SUNRISE/SUNSET VIEWS, while a private deck off one bedroom offers an intimate ESCAPE. With a circular driveway, first-floor laundry, central air, and a detached two-car garage (24X30), convenience and comfort abound. Outdoors, enjoy breathtaking mountain views, a tranquil beaver pond, and even a food plot for hunting -- all within a totally PRIVATE setting. Open House on Friday 10/10/25 from 5pm-7pm will showcase the beautiful sunset - weather permitting. See
MLS Property & Listing Details & 60 images. Includes a Virtual Tour
|
|
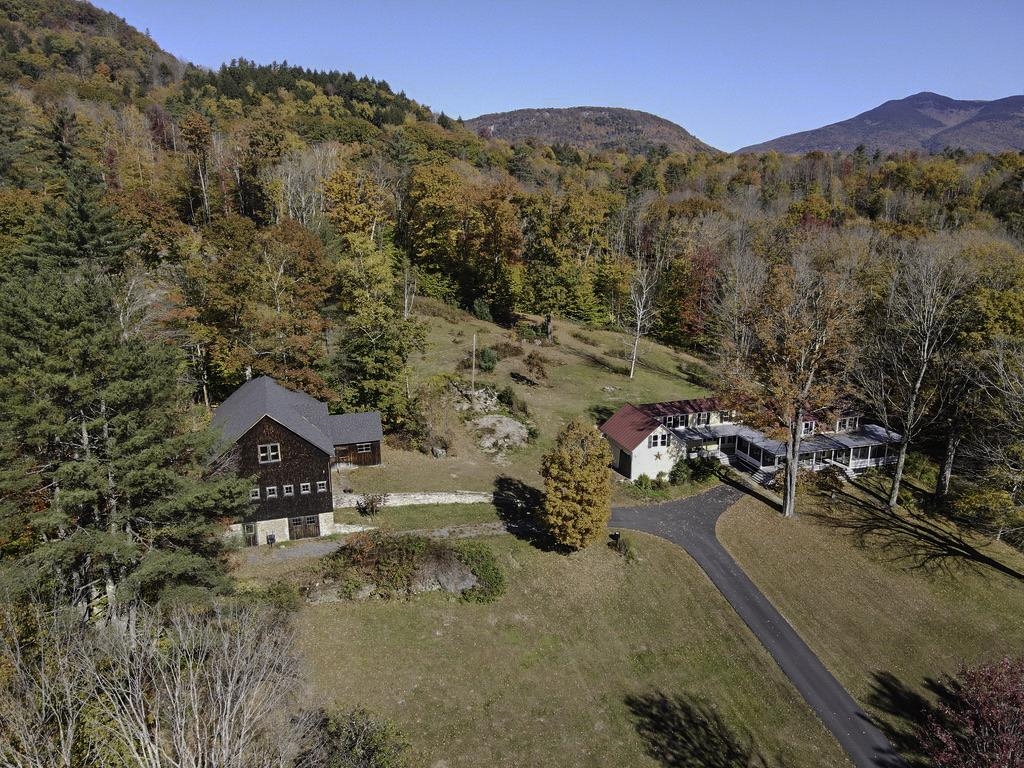
|
|
$747,000 | $249 per sq.ft.
Price Change! reduced by $52,000 down 7% on September 28th 2025
221 Grout Road
6 Beds | 5 Baths | Total Sq. Ft. 3000 | Acres: 49.2
Price reduced! The VT property that you have been waiting for! 49 acres with mature sugar maples and stone walls, a substantial converted barn and a lovely updated and expanded C. 1790 residence. Former home of the Weathersfield Rod and Gun Club, it has been thoroughly renovated into a grand residence. Five bedrooms and five baths, including a guest space with separate entry. Gracious country kitchen with built in seating for socializing and dining. Formal dining room and two separate living rooms, both with fireplaces. Updated baths. A grand covered porch to take in your spacious from lawn, gardens and local views. A large laundry room and side entry round out the first floor. Spacious BRs and baths are all on the second level. There is a bunk room over the barn space! The detached barn has great potential and is something to behold. Substantial space for parking and equipment below. The main level still has the character of of the former gun club. Separate men's and ladies rooms, a huge space for a gameroom, functions or even converting to a residence? The barn kitchen allows for many uses! The upper level showcases the beautiful post and beam structure and lots of storage. Large cleared lot adjacent to the residence for potential residence or farming, as well as world class fly fishing across the road on the Black River! With a short 7 mile drive to the highway and 12 miles to Okemo, this is the perfect VT escape. Open House Saturday Aug 30 from 11 am to 2 pm. See
MLS Property & Listing Details & 55 images.
|
|
Under Contract
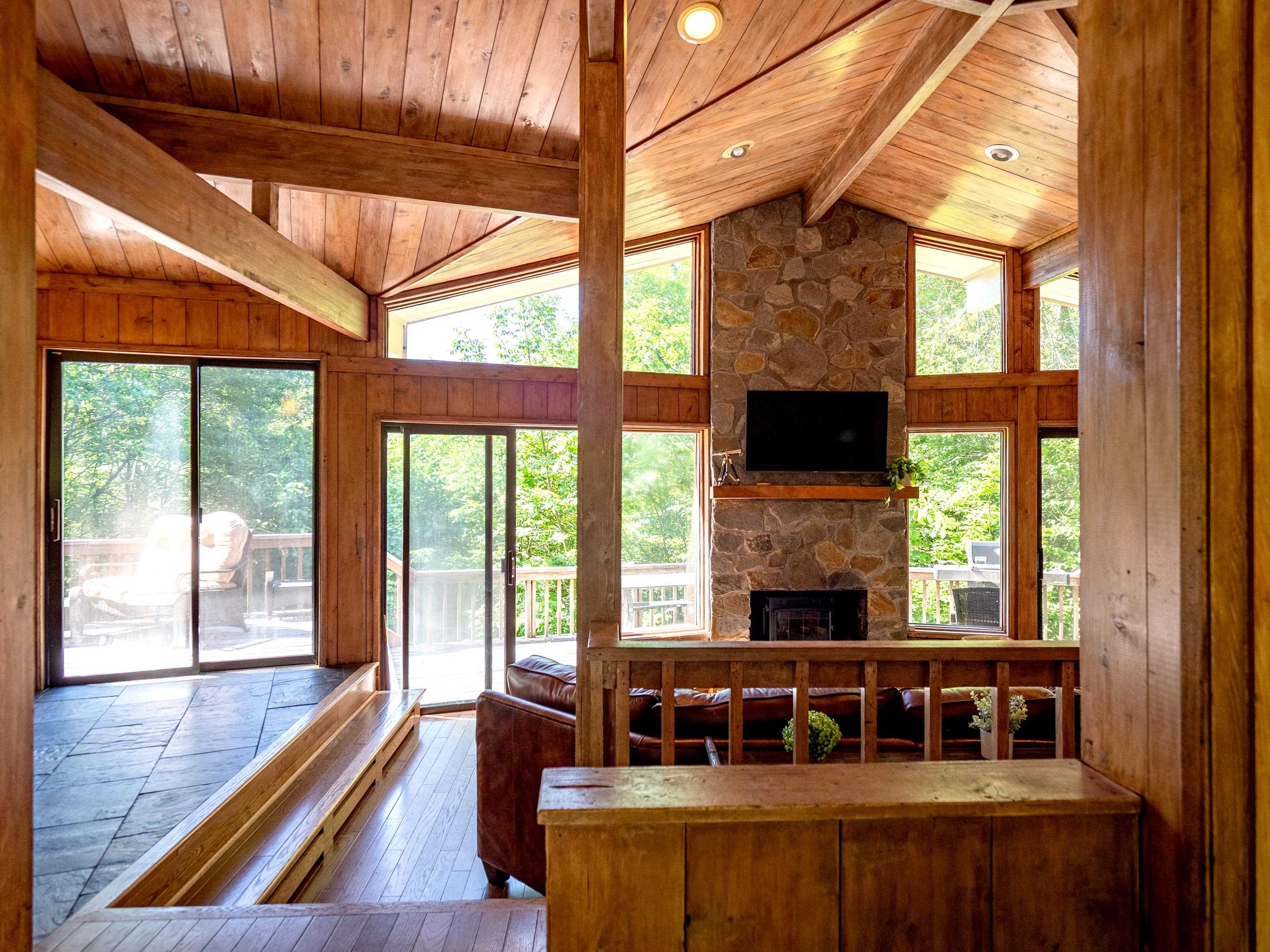
|
|
$755,000 | $174 per sq.ft.
Price Change! reduced by $95,000 down 13% on September 30th 2025
166 Robbins Hill
4 Beds | 4 Baths | Total Sq. Ft. 4336 | Acres: 0.76
This sun-soaked Quechee Lakes home offers the privacy of single-family living with the added benefits of country club amenities. It sits at the end of a quiet road and offers on-site access to wooded walking trails, perfect for hiking or snowshoeing. Walk in through the front door to a warm foyer, which leads directly to the architecturally dramatic sunken living room featuring a stone fireplace and vaulted ceilings. The open plan includes an updated kitchen with ss appliances, a generous dining area. Off the living room is an en-suite primary bedroom with access to the wrap-around deck. Downstairs, you'll find a family room with access to the backyard, three bedrooms, and two baths. See
MLS Property & Listing Details & 39 images.
|
|
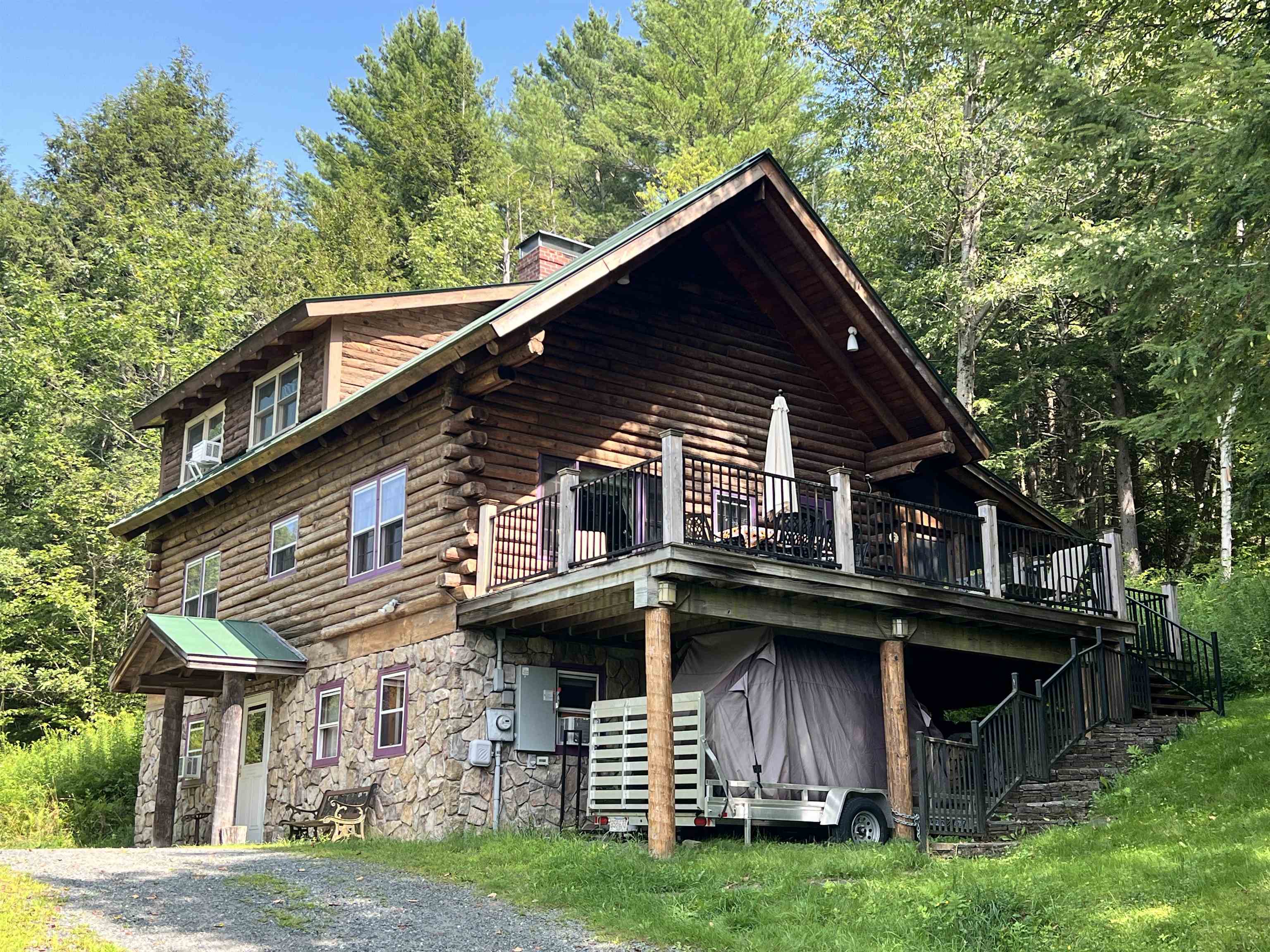
|
|
$795,000 | $410 per sq.ft.
211 Wood Road
3 Beds | 2 Baths | Total Sq. Ft. 1940 | Acres: 96.39
100 ACRE WOODS!! - Complete turn-key package for vacation rentals and a second home. Tucked away on 96+ protected acres spanning Hartford/Quechee, and a portion of Hartland, this fully furnished 3-bedroom, 2-bath log home offers exceptional privacy, quiet, & year-round recreation....Including a robust (optional) rental program. The land has an existing subdivision in place if you ever decide to sell off a portion (10 acres/86 acres). A network of private walking & hunting trails winds through the woods, perfect for hiking, snowshoeing, or ATV use. We will even throw in the fancy $20K, 4-wheel dump gator & trailer for the right offer! The home's warm and inviting main level features wide pine floors, cathedral ceilings, and an open layout that blends kitchen, pantry, dining, and living areas around a handsome central chimney with a Vermont Castings woodstove. Upstairs, the spacious primary bedroom enjoys a private sunny bath with a clawfoot soaking tub. Downstairs in the finished lower level, two additional bedrooms share a full bath and are complemented by two laundry/utility rooms offering plenty of storage. Relax on the large wrap-around deck or retreat to the enclosed screened porch to enjoy the quiet & wildlife. Ample parking, including space for a motorhome. Includes all furnishings and built-in recreation! Please view the video for the most accurate furnishings list. The property is a short-term vacation rental and requires scheduled access for showings. See
MLS Property & Listing Details & 56 images. Includes a Virtual Tour
|
|
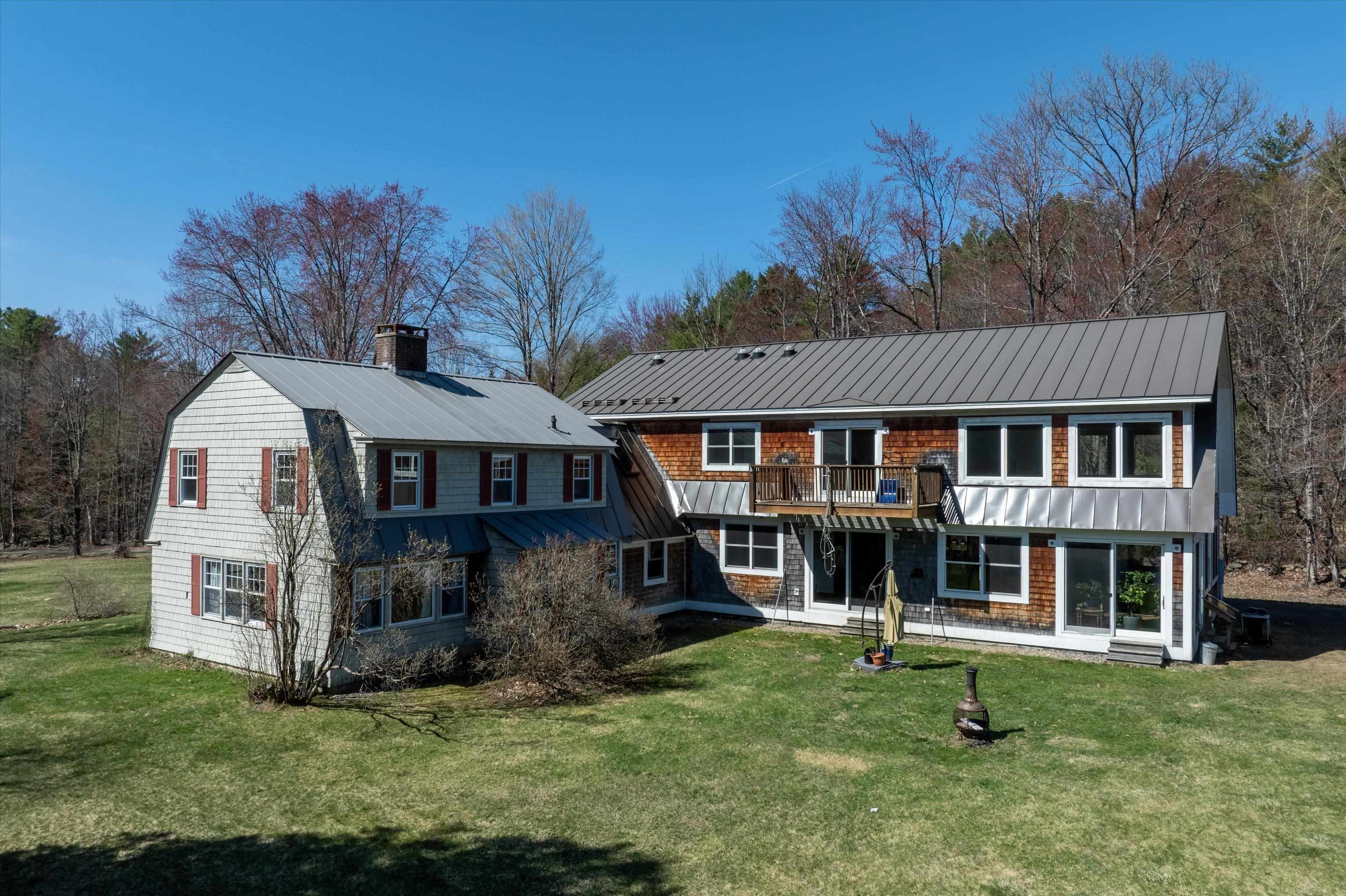
|
|
$825,000 | $174 per sq.ft.
Price Change! reduced by $325,000 down 39% on September 9th 2025
107-109 Baker Road
7 Beds | 5 Baths | Total Sq. Ft. 4733 | Acres: 9.55
Welcome to this spacious and beautifully expanded Gambrel-style home, set on a stunning 9.55-acre property with mountain views in the heart of Springfield, Vermont. Offering classic New England charm with thoughtful modern upgrades, this property is not just a home, but a contemporary and comfortable living space. The main home, built in 1955, was expanded with a large addition in 2009, including an upstairs luxurious primary suite featuring a private bath and a generous walk-in closet that walks out to balconies on either side of the oversized loft with wall to wall windows to capture every bit of natural light into the livingroom and kitchen space below. The vaulted ceilings and oversized windows welcome you, showcasing beautiful views of the surrounding mountains and area. The heart of the home is the comprehensive kitchen--perfect for cooking, entertaining, and everyday living--with expansive counter space, abundant cabinetry, and an immense island; there's room for everyone! The land itself is a dream for nature lovers and hobby farmers alike. A full 1-acre section is dedicated to a pick-your-own blueberry patch, offering a charming seasonal activity and potential for small-scale agricultural income. The property includes a second modular home with a full foundation and a basement, adding even more value. Currently rented, no photos at this time. Other things to note are the hook-ups for a whole-house generator and a quaint barn for storing farming equipment. See
MLS Property & Listing Details & 60 images.
|
|
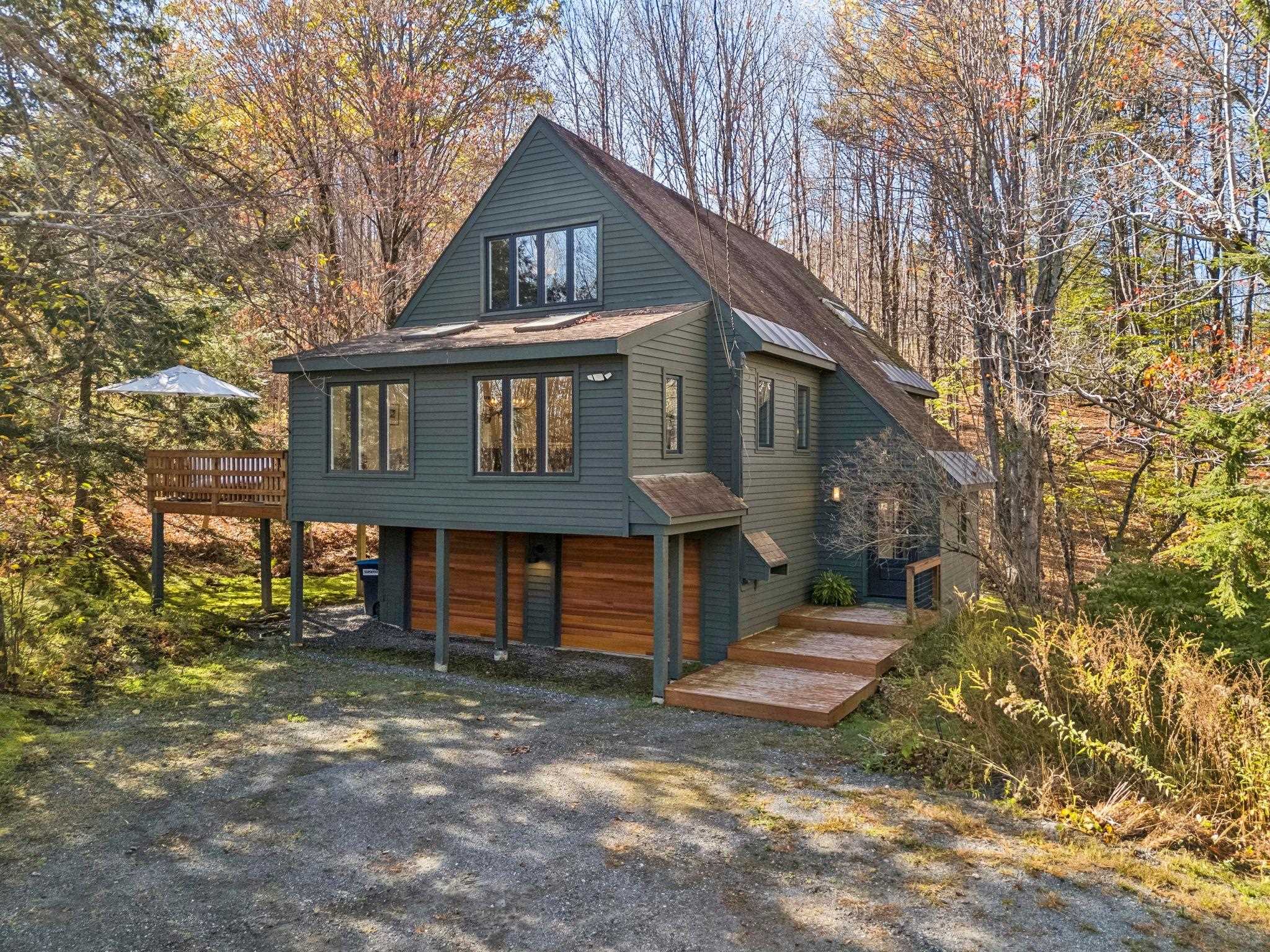
|
|
$825,000 | $328 per sq.ft.
125 Redfield Proctor Road
4 Beds | 2 Baths | Total Sq. Ft. 2516 | Acres: 0.95
TURN-KEY CONTEMPORARY IN THE HEART OF QUECHEE -- Set on a quiet no-outlet road, this move-in ready home combines modern updates with classic Vermont charm. Recent improvements include a fully renovated kitchen, new energy-efficient windows, a propane boiler, and a cozy woodstove in the lower-level family room--perfect for gathering on snowy evenings. The main level features a light-filled great room with hardwood floors, open flow, and seamless access to an expanded outdoor deck designed for entertaining. Whether hosting summer dinners, enjoying autumn mornings with coffee, or gathering friends for the big game, this home offers inviting spaces for every season. Three bedrooms and a full bath are located on the first floor, while the loft and primary suite provide extra room for work, relaxation, or privacy. With its excellent Quechee location, just minutes from the club and village yet tucked away in a peaceful neighborhood, this property offers both convenience and retreat. Thoughtfully updated and meticulously maintained, it's a property you can enjoy from day one. See
MLS Property & Listing Details & 32 images. Includes a Virtual Tour
|
|
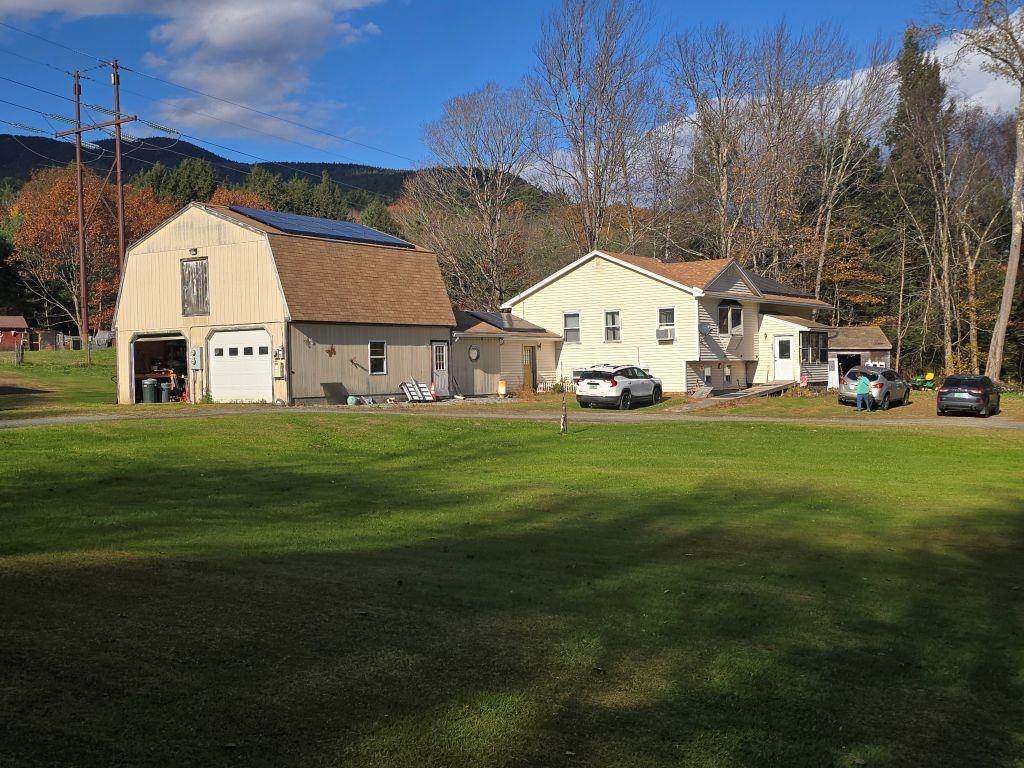
|
|
$825,000 | $375 per sq.ft.
1928 VT. Route 131
4 Beds | 2 Baths | Total Sq. Ft. 2200 | Acres: 118
COUNTRY LIVING ON 118 ACRES WITH FULLY APPLIANCED, 4 BR's, 1.5 BATH HOME WITH ATTACHED GARAGE WITH 2ND FLOOR, A STATE-OF-THE ART PELLET BOILER, ROOF TOP SOLAR SYSTEM, SMALL POND, BARN AND STORAGE BUILDINGS. THE LAND BOAST ONE OF THE MOST BEAUTIFUL AND PLENTIFUL SUGAR BUSH IN THE STATE THAT EASILY ACCOMADATES OVER 4500 TAPS. SEVERAL WELL-MAINTAINED WOOD-LAND TRAILS TRAVERSE THE ACREAGE AND THE MATURE STATELY MAPLES. SPECTACULAR MT. ASCUTNEY VIEWS WITH CLEARING. JUST 1 MILE WEST OF EXIT 8. 30 MINUTE DRIVE TO OKEMO OR MT. SUNAPEE. See
MLS Property & Listing Details & 17 images.
|
|
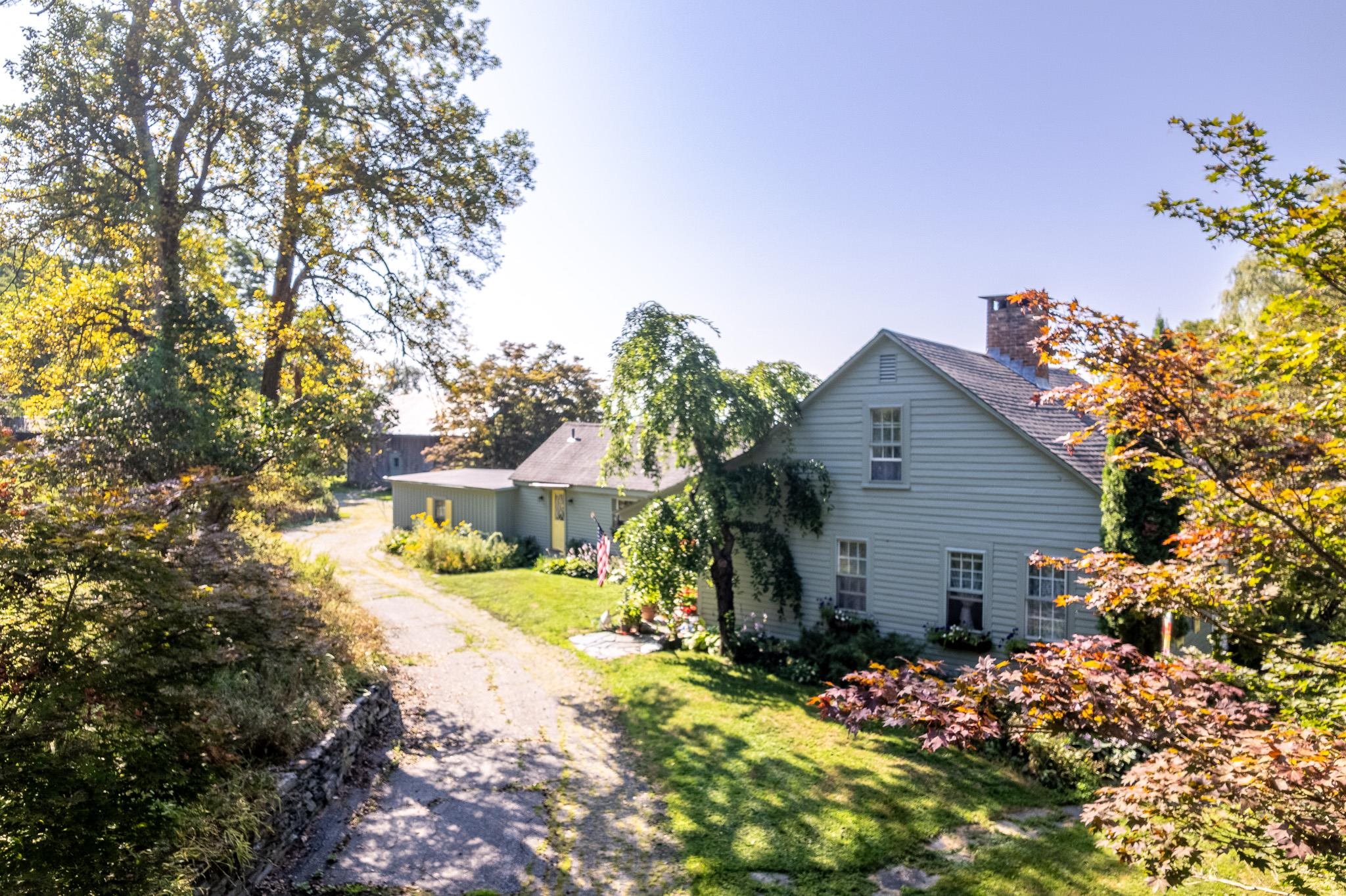
|
|
$847,000 | $416 per sq.ft.
303 Woodbury Road
3 Beds | 2 Baths | Total Sq. Ft. 2034 | Acres: 40
Lovely 1778 center chimney cape, antique charm remains after many thoughtful renovations to allow for comfortable modern living. Enjoy the views from the deck over the 40+- acres of rolling fields and forest. Most recently a horse farm this property offers abundant possibilities. Kitchen, sunroom, dining, living rooms 2 baths, laundry and primary bedroom on the first floor, 2 bedrooms upstairs for family & guests, attached 2 car garage. A 3 story barn currently with 8 full size stalls, tackroom & a grooming area, electric and water. If plumbed, the top level would like to be an office or apartment. There is a large separate run in building & several small run in sheds. This beautiful property has perennials, stone walls and three 400' long turnout paddocks and pasture. Old post & rail fencing exists. Private setting on paved road, convenient to I91, appx. 30 min. to GMHA See
MLS Property & Listing Details & 48 images.
|
|
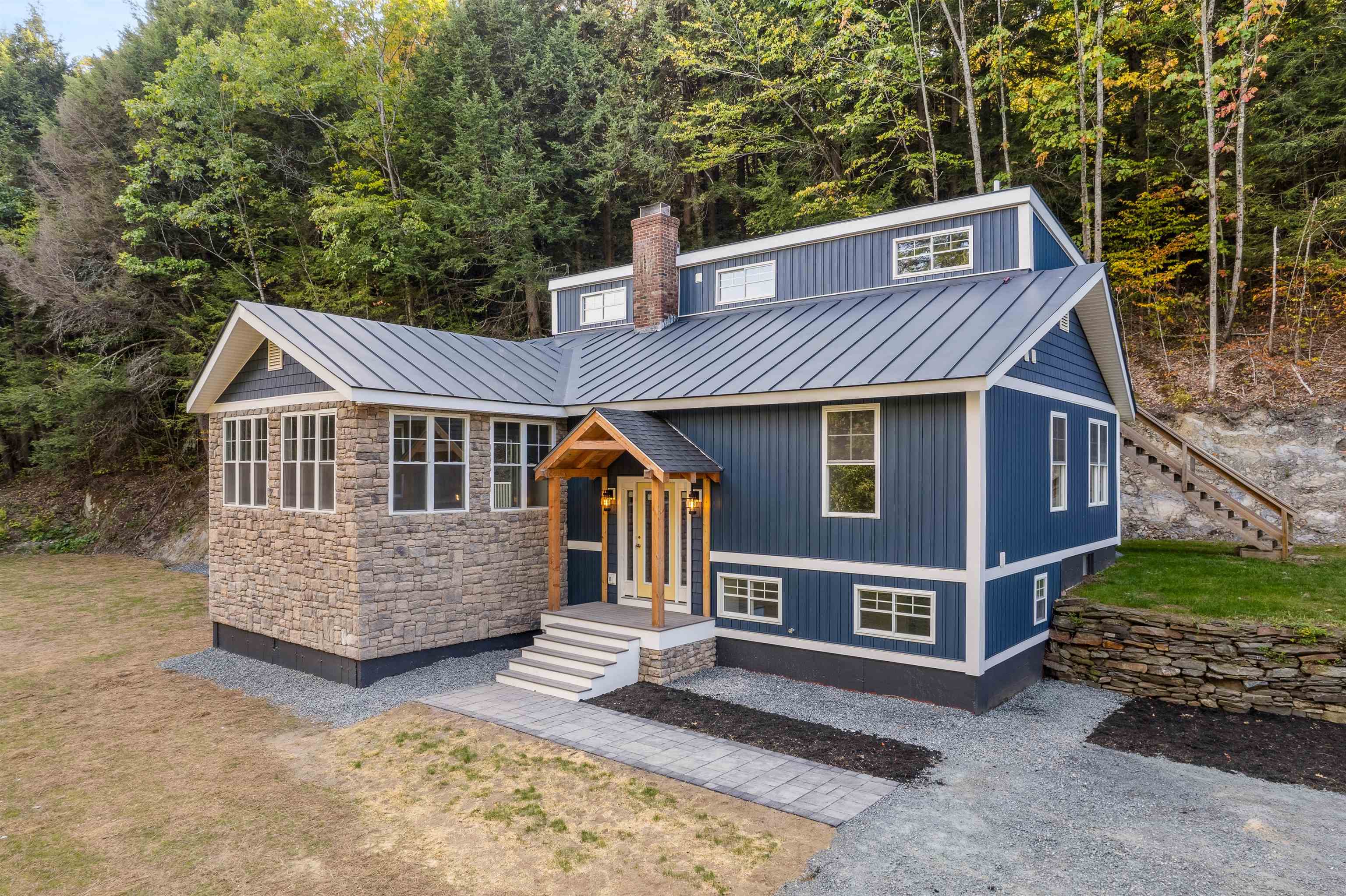
|
|
$849,000 | $336 per sq.ft.
Price Change! reduced by $50,000 down 6% on October 20th 2025
1004 Jericho Road
3 Beds | 4 Baths | Total Sq. Ft. 2529 | Acres: 15.25
A complete top-to-bottom renovation! This home was taken down to the studs and rebuilt with care, featuring new flooring, drywall, paint, windows, kitchen, bathrooms, appliances, deck--even the driveway. Furnished images have been virtually staged to help you imagine the possibilities. Set on 15+ acres, the property offers a beautifully graded level lawn, perfect for gardening, skating rinks, large gatherings, and more. The primary suite is on the main level, while an upstairs bedroom with its own private deck provides another inviting option if you prefer. There is an additional bedroom and full bath upstairs. The finished basement adds flexibility with guest space and a private ¾ bath. (The town designates the home as a 4-bedroom.) Use this as a work-from getaway in the sunny office nook or as a recreational room for relaxing, playing games, crafting or even a gym! The kitchen is bright and airy, with granite countertops, a 6-burner gas range with hood, and a wine cooler nook ideal for a bar or beverage station. A slider leads to the back deck with views of the expansive lawn. The attached 2-car garage features high ceilings and power, plus overhead storage that could be finished for even more living space or perhaps an in-law apartment someday. Join us at the Open House options: Saturday, Sept 27 (10 AM-12 PM) & Sunday, Sept 28 (1-3 PM) Private showings available by appointment. See
MLS Property & Listing Details & 48 images.
|
|
Under Contract
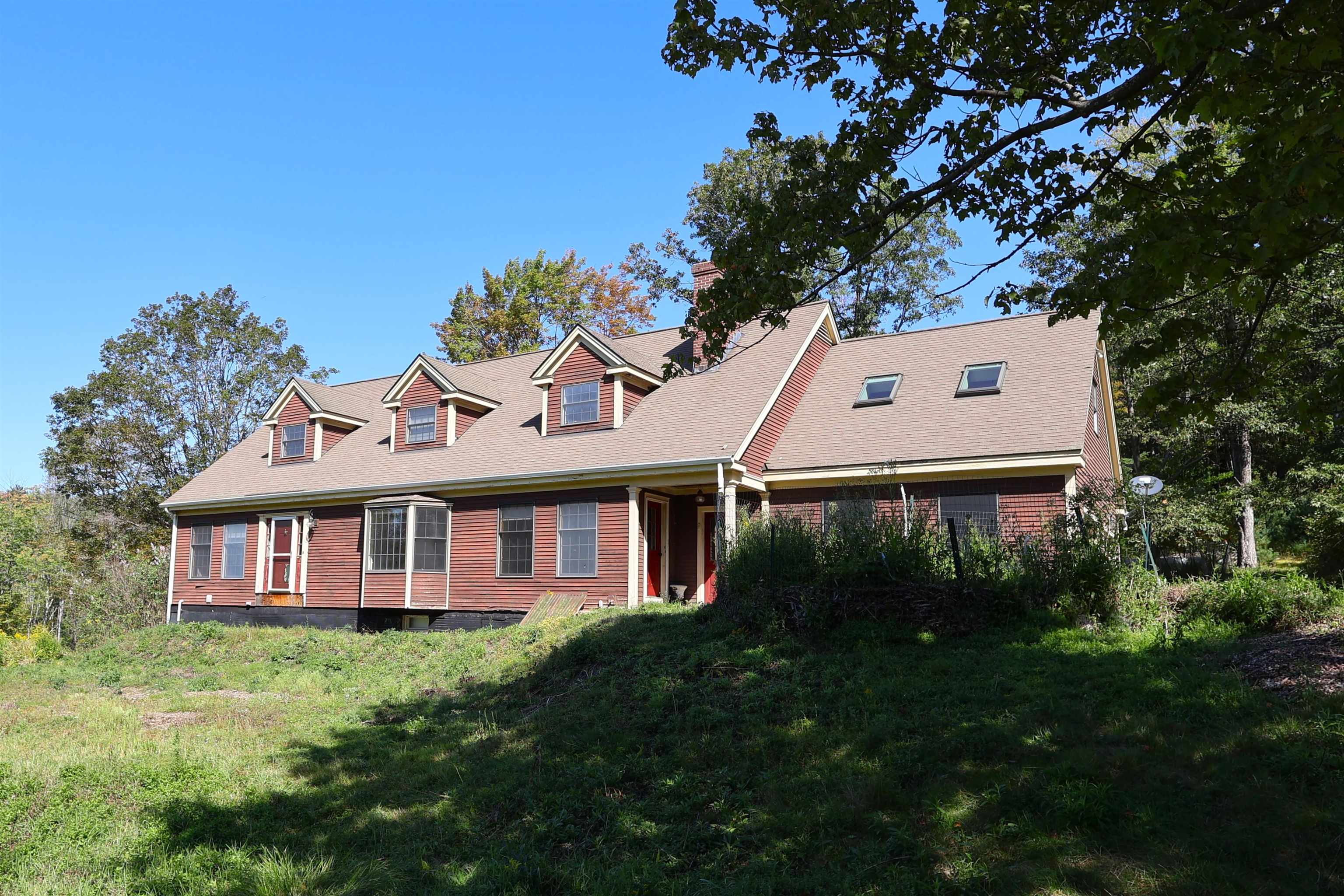
|
|
$859,000 | $226 per sq.ft.
Price Change! reduced by $126,000 down 15% on October 1st 2025
527 Neal Road
5 Beds | 4 Baths | Total Sq. Ft. 3807 | Acres: 23
VERY MOTIVATED SELLER!! PRICE REDUCED!! Wonderful cape style home with 5 bedrooms and 3.5 bathrooms, situated on a private 23 acre parcel. Upon entering the first floor you are met by a cozy family room with built-in cabinets to hold books & games, and is completed with a wood burning stove. The kitchen features an abundance of cabinetry, hardwood floors, a bow window with seating, island sink, and professional grade gas range & double wall ovens. Follow the wood floors into the dining room and find wainscoting, built-in corner hutch, and a wide opening to the large living room, making it a great space for gathering with family and friends. If you want to feel the comfort of the indoors, outdoors, step out onto the all-season porch just off the living room and enjoy! Or, go to work in the home office and enjoy the views and built-in storage. The first floor is completed with a bedroom with private bath. Upstairs there is an oversized primary suite w/bath and amazing views of the property! Three additional bedrooms share a large 2-room bathroom. Still not enough room? You've got it with the bonus room above the attached 2 car garage which boasts plenty of space for a home gym set up, kids game room or an in law suite! Outside there are beautiful open fields & wooded areas to roam and explore, apple trees, maple trees, fruit trees and more, a large two tier deck to relax on and other outbuildings for storing equipment, snowmobiles and ATV's. A Beautiful place to call home!! See
MLS Property & Listing Details & 59 images.
|
|
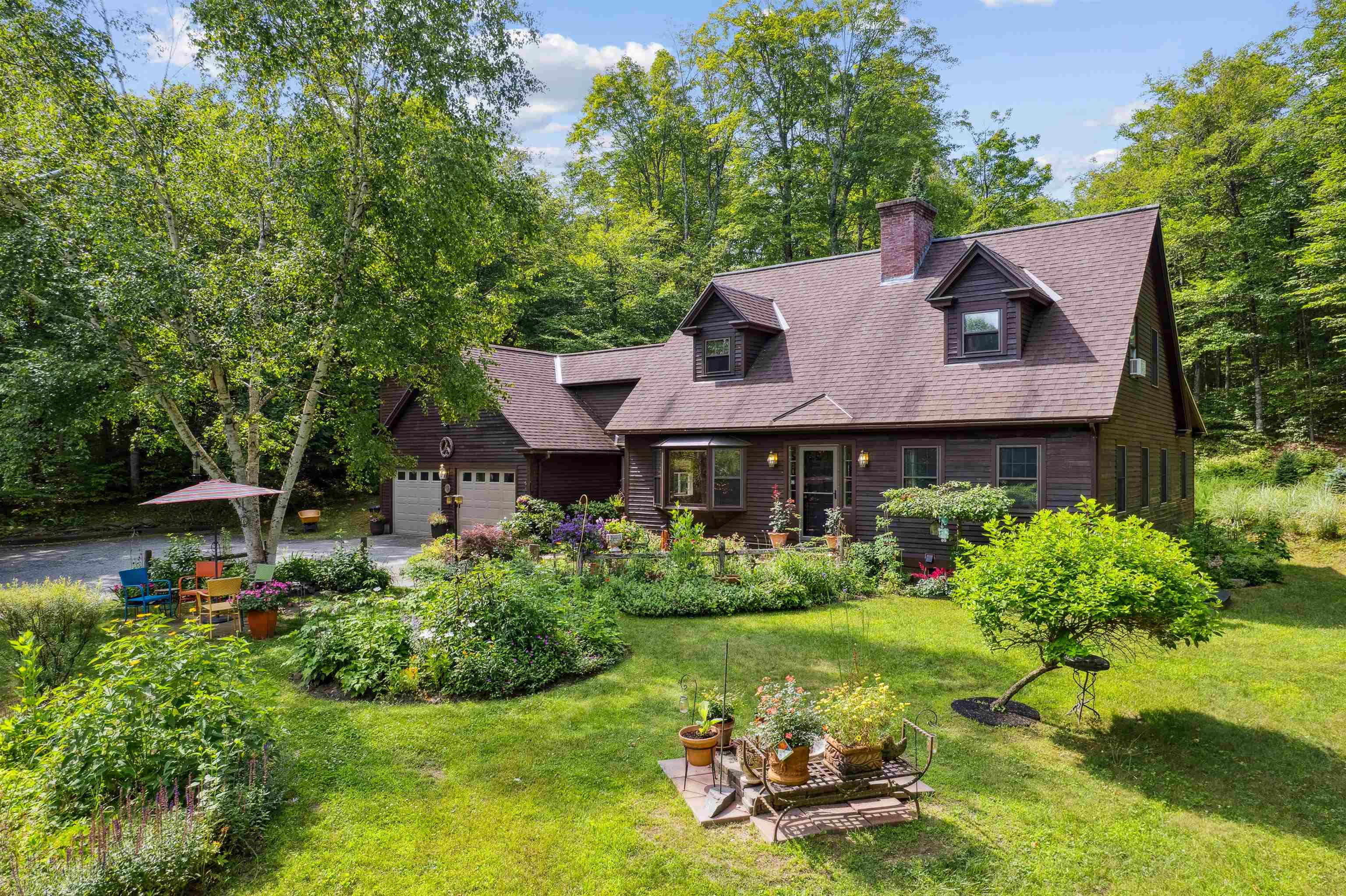
|
|
$875,000 | $244 per sq.ft.
233 Brothers Road
3 Beds | 4 Baths | Total Sq. Ft. 3592 | Acres: 4.04
The idyllic Hartland countryside is the setting for this handsome cape. A delightful three season porch is entered by way of the attached two car garage or directly by a lovely landscaped pathway. Once inside you will be greeted by a warm and inviting kitchen detailed with cherry cabinetry, the dining room with a bay window view of the gardens, a living room with fireplace, and a spacious family room with an office nook. Two ensuite bedrooms along with an additional bedroom and bonus room on the second level offer so many options - you decide! The larger, more extensive ensuite bedroom has direct access from both the main level and second level. Here you will find plentiful space that includes a bathroom with a tiled walk-in shower and ample room to add a kitchenette. A media room and laundry are located in the partially finished basement. Enjoy outside dining and relaxing on the deck located just off the three season porch or enjoy the patio space on the front lawn. Gardeners will delight in the exterior landscape detailed with a superb array of perennials. Mini Splits provide efficient cooling and heating and the added solar and Lg battery help keep energy costs low and power outages under control. A convenient yet private location offers easy access to all the amenities and major employment the Upper Valley has to offer and just minutes to Woodstock and Quechee. Perfect as a primary or vacation home. Schedule your private showing today! See
MLS Property & Listing Details & 32 images.
|
|
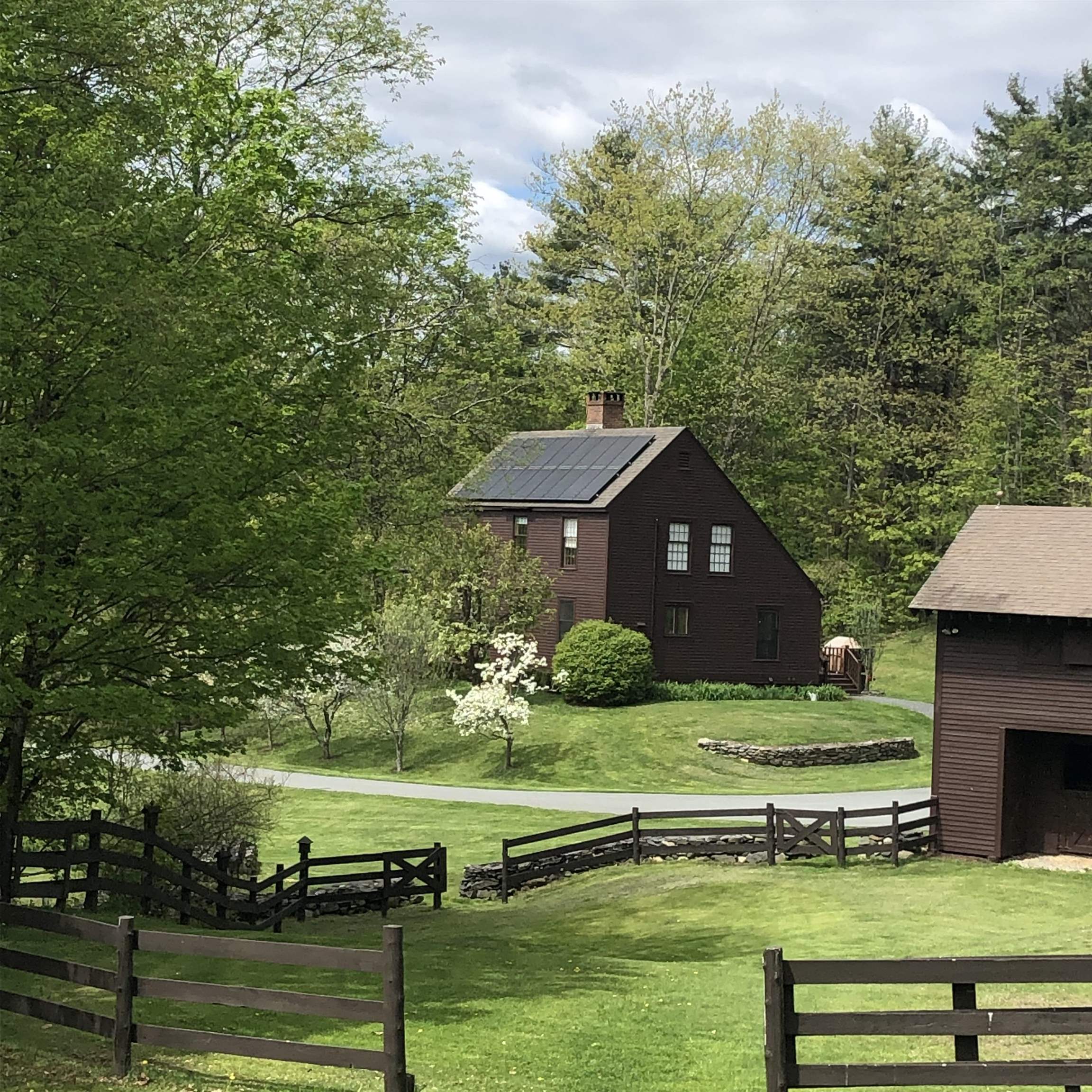
|
|
$899,000 | $400 per sq.ft.
60 Spencer Hollow Road
2 Beds | 3 Baths | Total Sq. Ft. 2250 | Acres: 15
*****OPEN HOUSE November 1st from 11am-1pm***** Experience timeless elegance and rural charm at this meticulously crafted country estate, featuring a historical reproduction Shaker-style home designed by renowned architect McKee Wing Roth and built in 1991. Set on 15 deeded acres of rolling pastures, this unique estate blends traditional design with modern sustainability. The main residence offers authentic Shaker architectural details and quality craftsmanship and detail throughout. A matching Shaker-style barn includes 2 horse stalls, and ample storage for your needs, while a carriage style garage accommodates 3 vehicles with ease. Outdoors, enjoy over 40 fruit trees, extensive dry-laid stone walls, and wooden horse fences framing the scenic grounds. Expansive open fields and thoughtfully landscaped areas provide both beauty and functionality. Eco-conscious additions include owned solar panels and battery storage that reduce your environmental footprint without sacrificing comfort. A rare offering for those seeking classic design, open space, and modern amenities--all in a pristine, peaceful and private setting. See
MLS Property & Listing Details & 60 images.
|
|
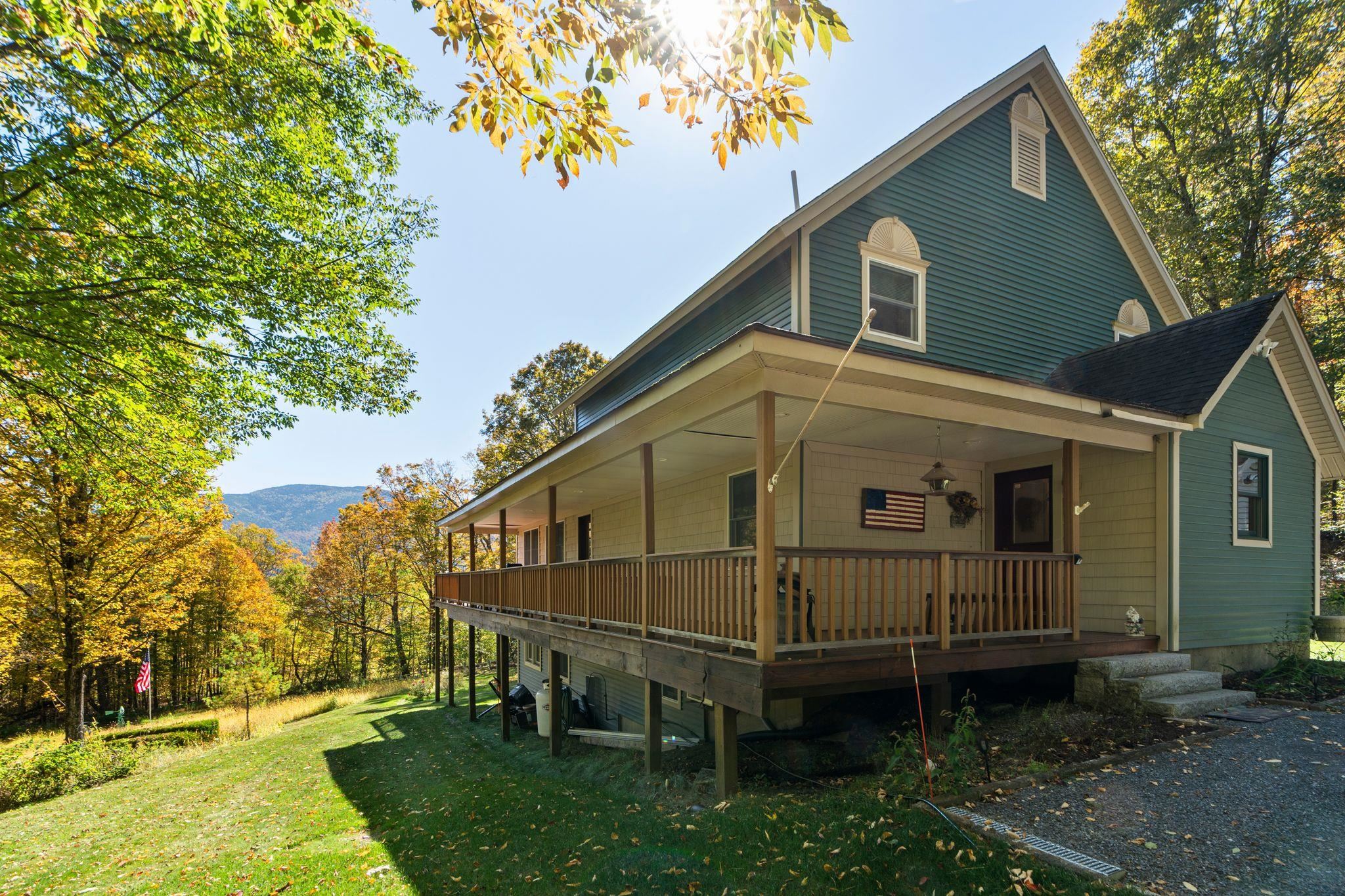
|
|
$924,900 | $273 per sq.ft.
117 Horseshoe Drive
3 Beds | 3 Baths | Total Sq. Ft. 3392 | Acres: 3.03
Experience Vermont living at its finest in this custom-built home, thoughtfully designed by the builder for exceptional energy efficiency and year-round comfort. Perfect as a relaxing getaway, this property offers expansive sleeping spaces ideal for hosting family and friends. Spend your days exploring the nearby VAST Trail system or Ascutney Mountain, and your evenings unwinding by the fireplace, taking in sweeping views of the surrounding landscape. With its blend of modern craftsmanship, outdoor adventure, and serene retreat-like atmosphere, this home is an inviting escape in every season. A 2 car garage adds convenience and extra storage. Situated in a sought-after Vermont community known for its natural beauty and year-round recreation, this home is ready to be your full-time residence or relaxing getaway. See
MLS Property & Listing Details & 41 images. Includes a Virtual Tour
|
|
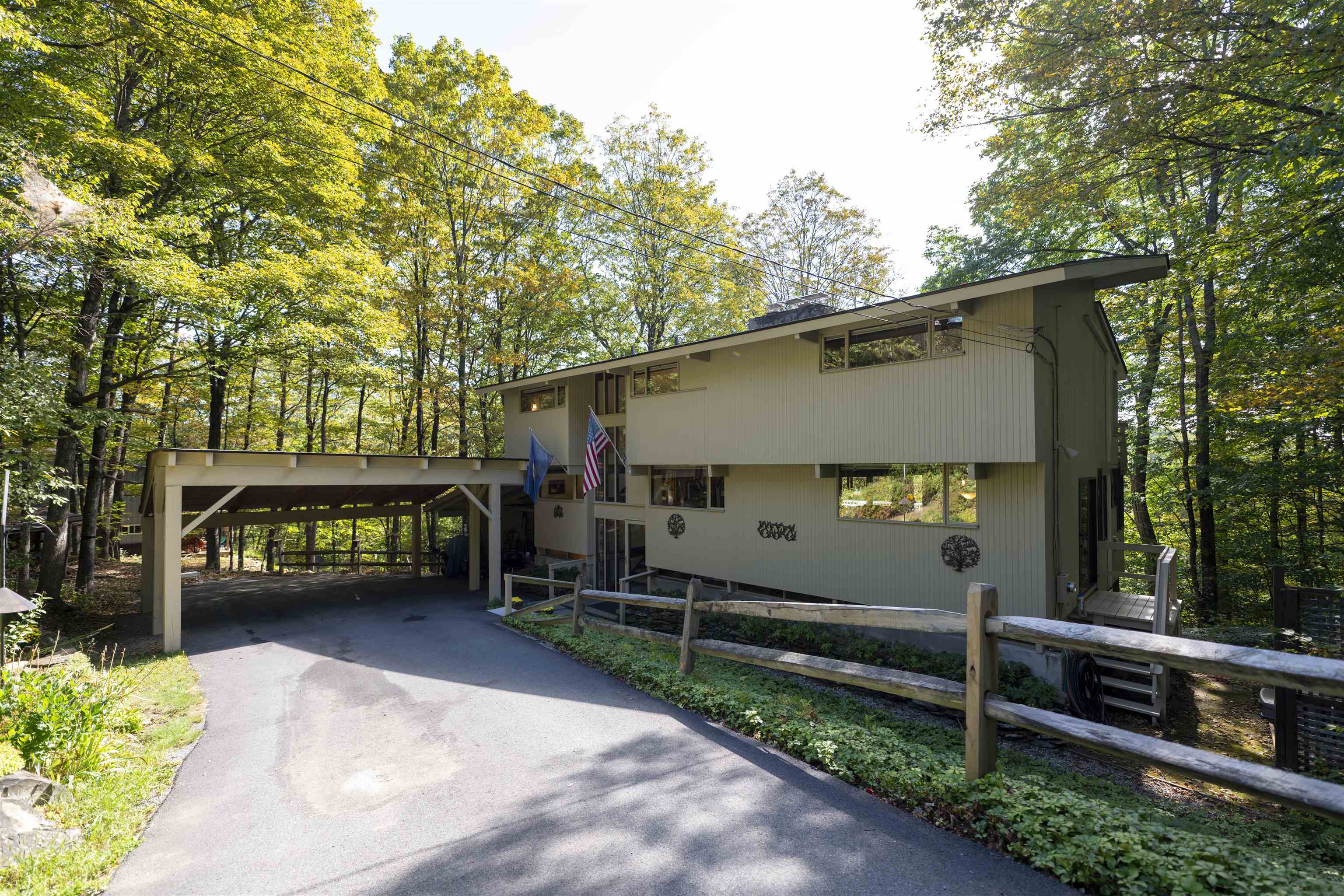
|
|
$925,000 | $311 per sq.ft.
1877 Willard Road
4 Beds | 4 Baths | Total Sq. Ft. 2970 | Acres: 1.02
Stunning Deck House perfectly designed for light, views, and easy Vermont living. Soaring floor-to-ceiling glass in the entryway and stairwell connects all levels and creates a warm, treehouse-like feel, drenched in natural light. Honey-colored hardwood floors warm the main level, while wall-to-wall carpet and tile finish the rest of the spaces. The main level also features a striking stone fireplace, the architectural centerpiece of the expansive living room, complemented by a cozy propane stove and an intimate den with an electric fireplace. Step onto the deck, where new Pella sliders capture a framed summer view and expansive seasonal vistas, with a hot tub for year-round enjoyment. The primary suite includes a shower and peaceful outlook, while the superior guest suite showcases floor-to-ceiling glass, an en suite shower, and sunrise views. The lower level offers two spacious bedrooms sharing a double-vanity bath; ideal for family or guests. Thoughtful upgrades include a tidy laundry area, paved drive, and a large carport with space for two+ vehicles. Set at the top of Willard Road, this home embraces its natural setting with timeless use of wood and stone. With four bedrooms, three and one-half baths, and seamless indoor-outdoor living, it balances architectural beauty with everyday function; a fun, easy home to own and enjoy. See
MLS Property & Listing Details & 43 images.
|
|
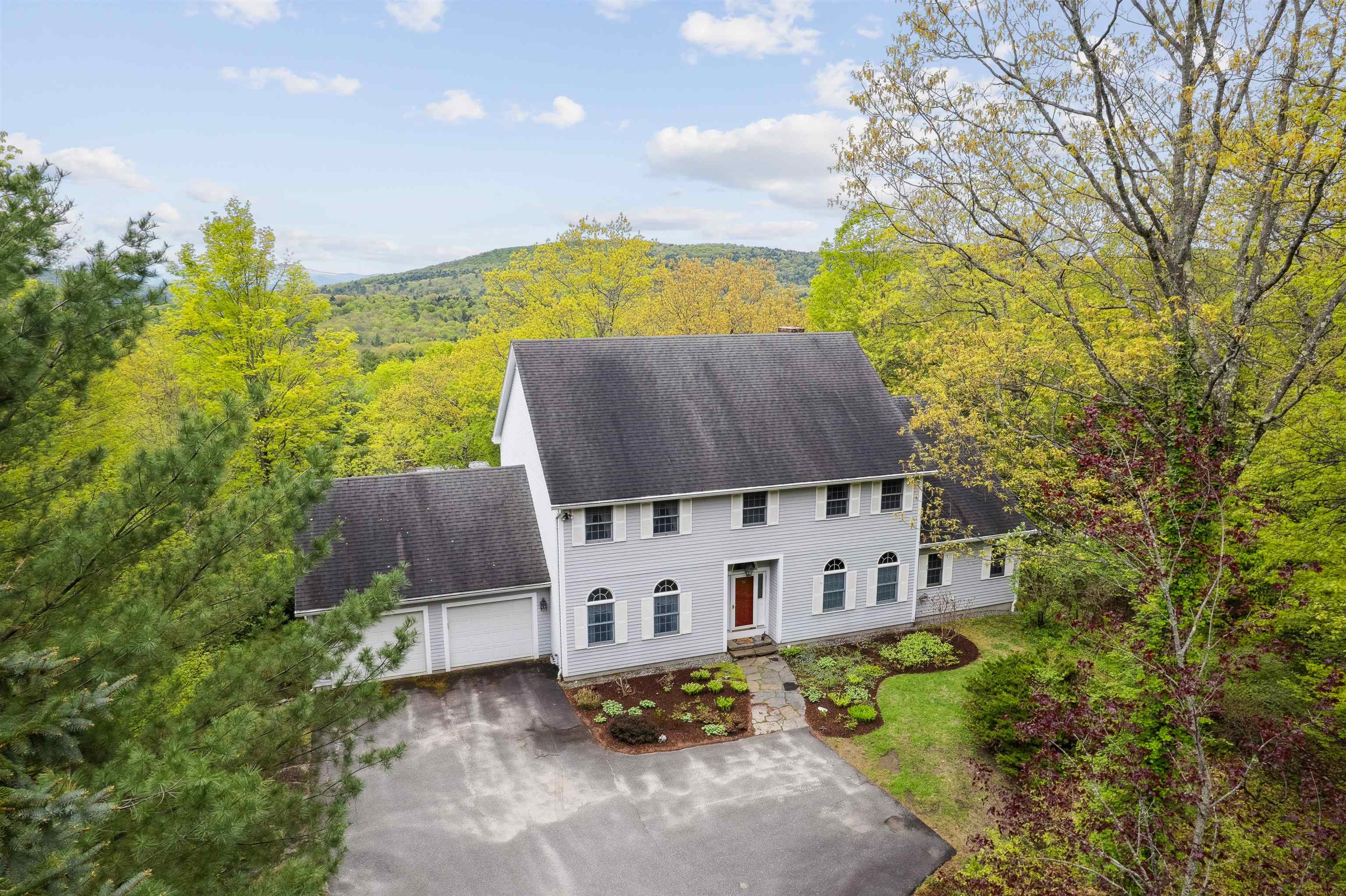
|
|
$945,000 | $259 per sq.ft.
Price Change! reduced by $105,000 down 11% on September 27th 2025
126 Primrose Lane
4 Beds | 4 Baths | Total Sq. Ft. 3650 | Acres: 0.93
126 PRIMROSE LANE- Spacious, well-built, and updated colonial in desirable location just a few minutes from the Quechee Club. A newer premium kitchen with direct access to a large west facing deck that wraps the back of the house, abutting great room with a vaulted ceiling centered around a beautiful stone fireplace, and a formal dining room adjacent the kitchen make for an ideal layout for entertaining friends and family. There is also a cozy private library for quieter gatherings. The sizable primary bedroom suite on the first level is well-appointed with two walk-in closets and a grand soaking tub and separate shower. There are 3 bedrooms on the second floor-one of which is en suite-with a gracious landing overlooking the great room. The lower level is walkout and houses a private office, laundry, and seasonal storage cedar closet. This whole partially finished floor is generously-sized and is versatile as is or primed for further finishing. Sited on just shy of one acre, the grounds are nicely landscaped and easily maintained. If you are looking for a primary or secondary home or to upgrade your existing Quechee Lakes home, this is a must-see. See
MLS Property & Listing Details & 36 images. Includes a Virtual Tour
|
|
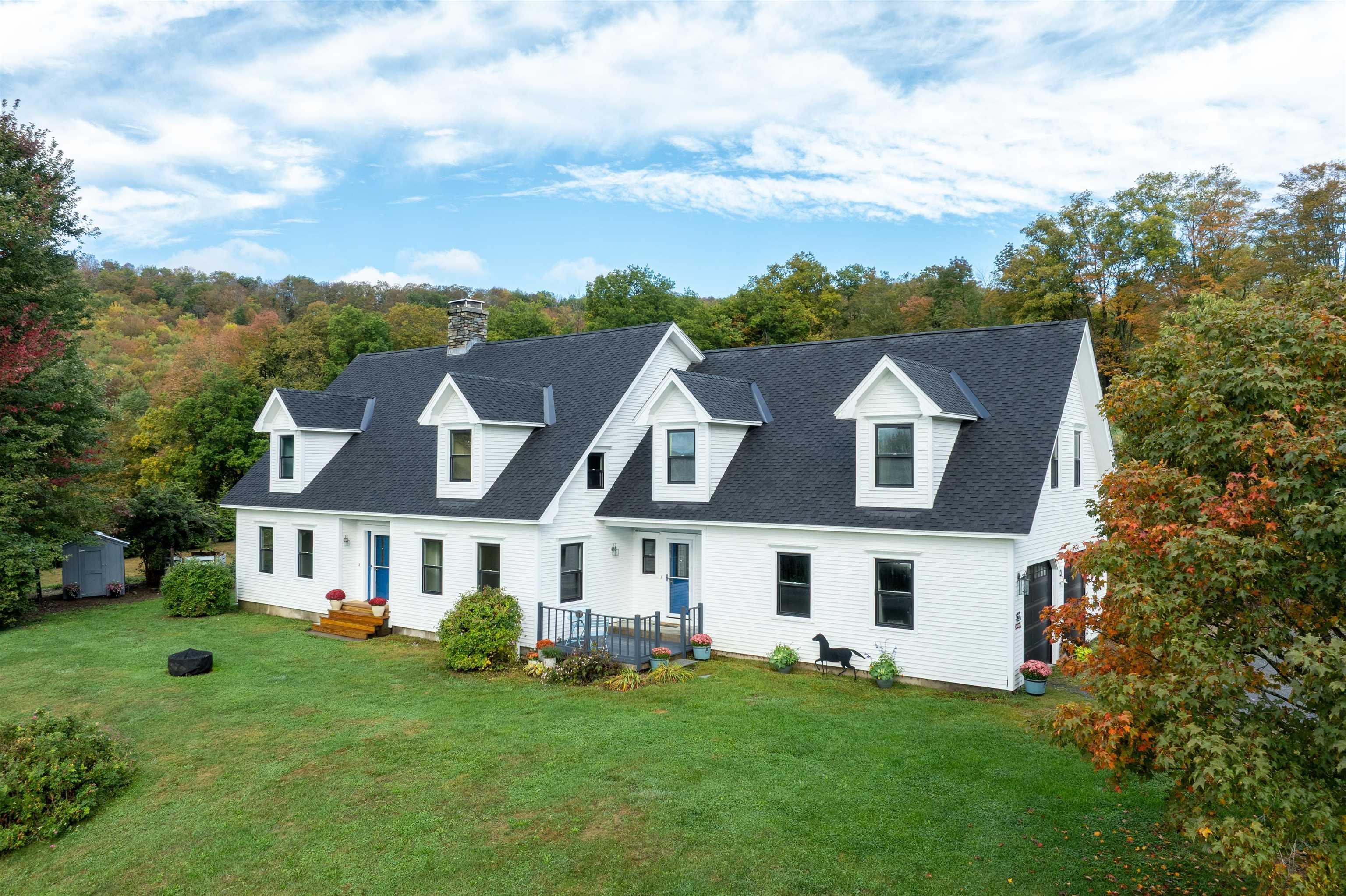
|
|
$945,000 | $281 per sq.ft.
New Listing!
150 Trombly Road
3 Beds | 3 Baths | Total Sq. Ft. 3362 | Acres: 104.4
Set on 104 scenic acres in Springfield, Vermont, 150 Trombly Road offers a rare combination of comfort, natural beauty, and agricultural potential. This three-bedroom, three-bath home features 3,362 square feet of inviting living space surrounded by open fields, wooded areas, and beautiful local mountain views. Perfect for equestrian or farming pursuits, the property includes a three-stall barn with an insulated tack room, a 600-bale hay mow, fenced paddocks, and expansive pastures. Additional amenities include a run-in shed, a small riding arena, and multiple natural springs. For those interested in Vermont's sugaring tradition, the 1,100-tap maple stand offers added income potential. Whether you envision a working farm, an equestrian retreat, or a private country residence, this property embodies the best of Vermont's rural landscape and timeless charm. Showings start on Saturday, November 1. See
MLS Property & Listing Details & 50 images. Includes a Virtual Tour
|
|
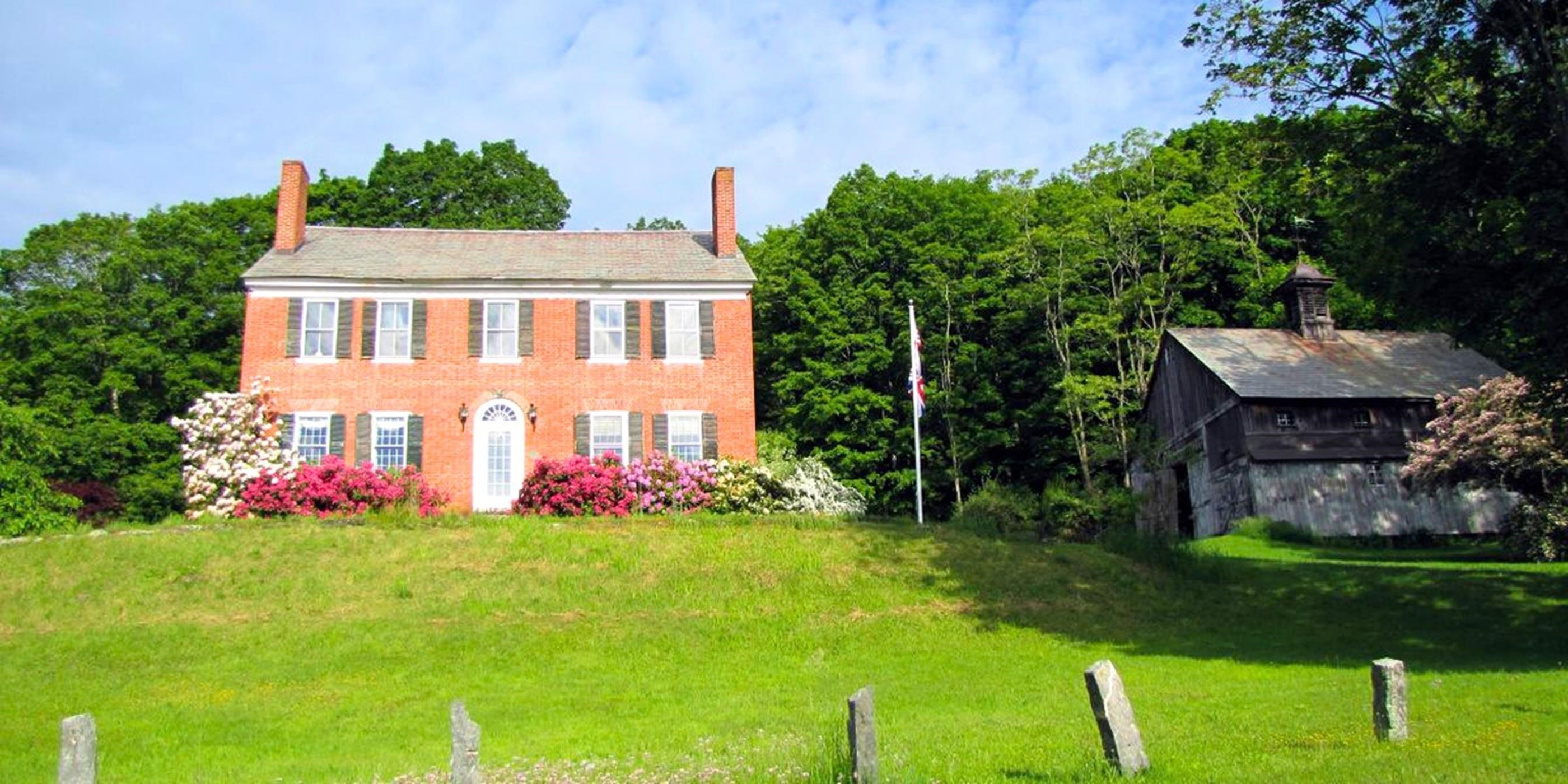
|
|
$995,000 | $240 per sq.ft.
1607 Massey Road
4 Beds | 2 Baths | Total Sq. Ft. 4144 | Acres: 48.94
Once a tavern for travelers and a stagecoach stop in the early 1800s, 1607 Massey Road stands as a testament to Vermont's enduring spirit. This distinguished 1810 Federal style home rests gracefully on over 48 acres of rolling meadow, woodland, and quiet pasture, offering a rare blend of seclusion, scale, and story. With more than 4,100 square feet of living space, the home welcomes you with generous rooms, wide fireplaces in the living room and bedrooms, and a sense of history in every beam and board. A classic kitchen with a center island opens to a breakfast nook bathed in morning light. Upstairs, a vast attic space invites conversion into a workshop, studio, or retreat beneath the eaves. Outside, a wide entertaining deck overlooks a tranquil pond and dock, where summer reflections stretch long into the evening. Beyond the main home, an old sugar house and barn wait patiently for revival and a return to their maple-making roots or transformation into event or creative spaces. A cabin at the summit offers income potential as a short-term rental or a quiet guest escape. From the hilltop, the views roll endlessly across the Vermont valleys below, a scene unchanged for generations. Private. Peaceful. Poised between past and possibility, this is a property that doesn't just hold land and history, but the promise of legacy. See
MLS Property & Listing Details & 35 images.
|
|
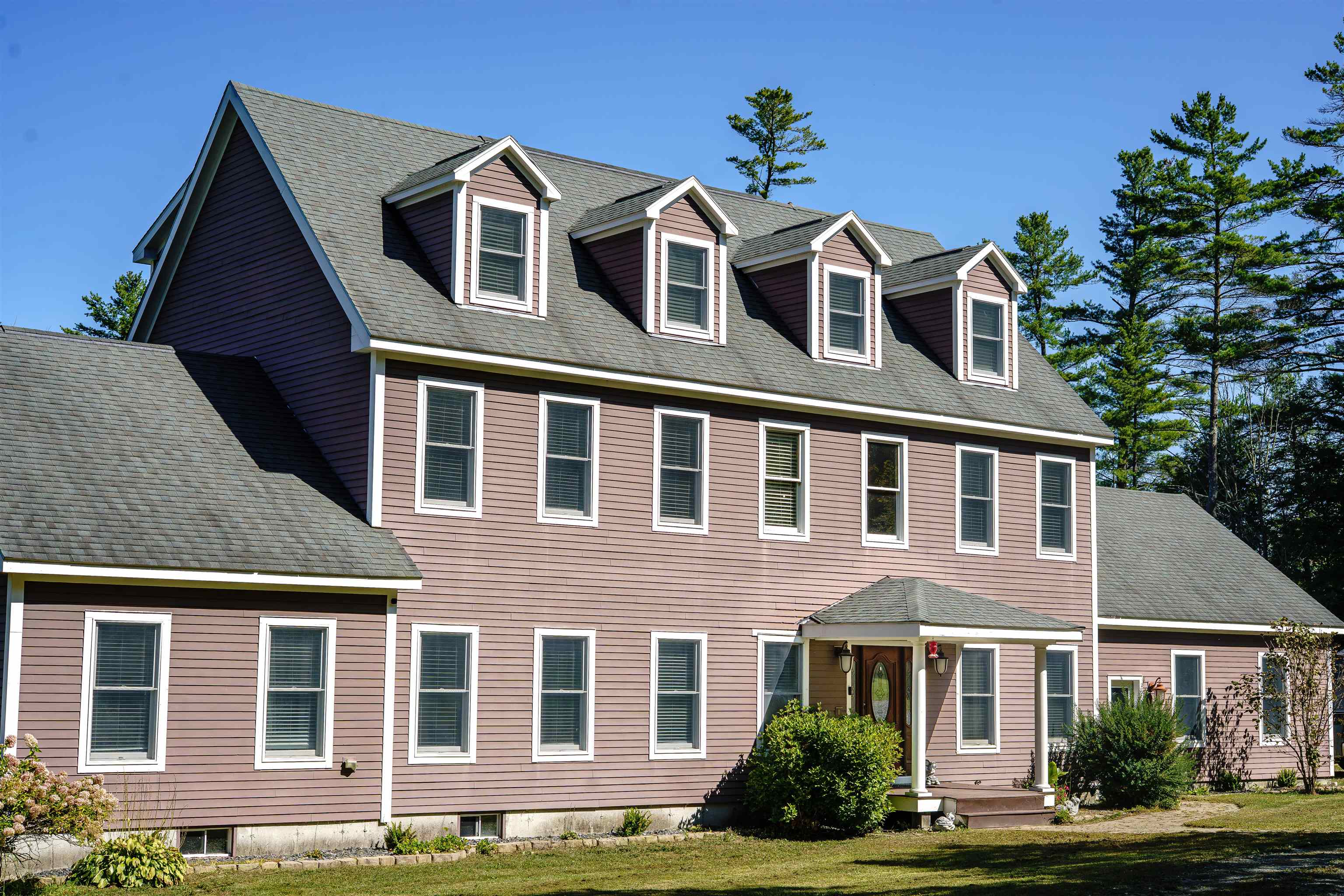
|
|
$997,000 | $249 per sq.ft.
Price Change! reduced by $302,000 down 30% on September 18th 2025
320 Old Bow Road
4 Beds | 5 Baths | Total Sq. Ft. 4009 | Acres: 13.78
Spacious Country Retreat with Stunning Views! Experience the perfect blend of space, privacy, and scenic beauty in this impressive country home. Set on 13.78 acres, this property offers expansive outdoor and indoor living, with amazing panoramic views. Inside, you'll find large sunlit rooms including oversized bedrooms, a mudroom, and second floor laundry for convenience. The open concept living area flows seamlessly to a beautiful deck where you can relax and take in the peaceful setting. A 2-car garage and additional outbuildings provide plenty of storage, while the open land has been set up to receive chickens or other small livestock. Designed for comfort and self-sufficiency, the property includes a whole house generator, ensuring year-round security and peace of mind - no matter the weather. Located in a school choice area and just a short drive to town this home offers seclusion without sacrificing a great location while offering tranquility or space to grow! See
MLS Property & Listing Details & 57 images.
|
|
|
|
